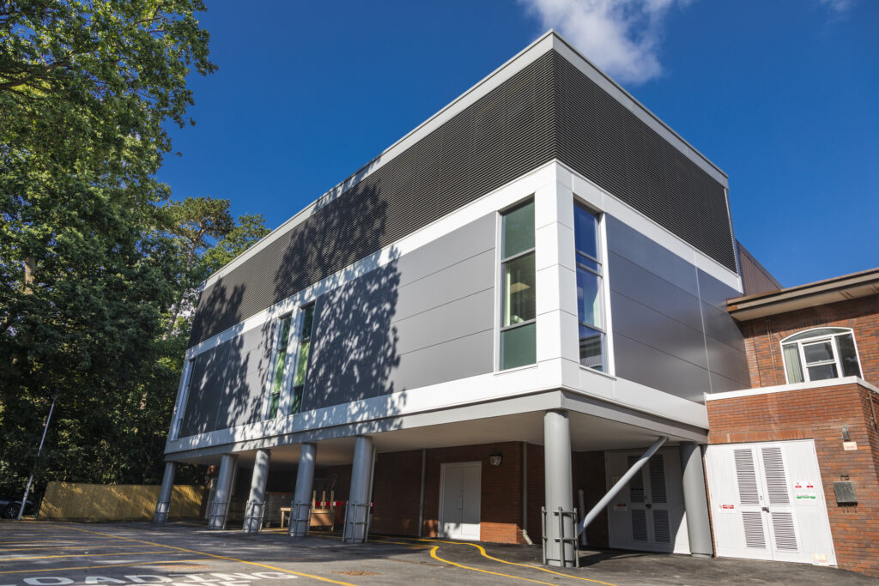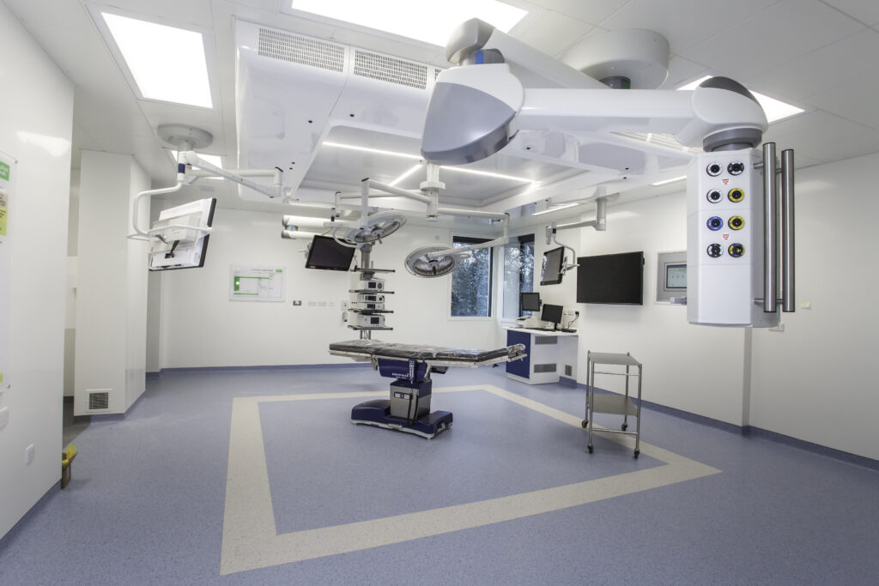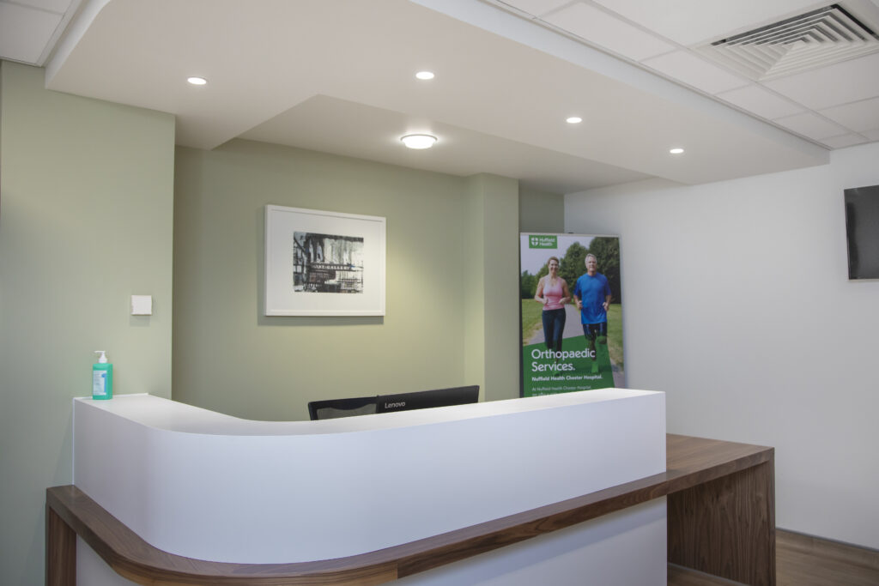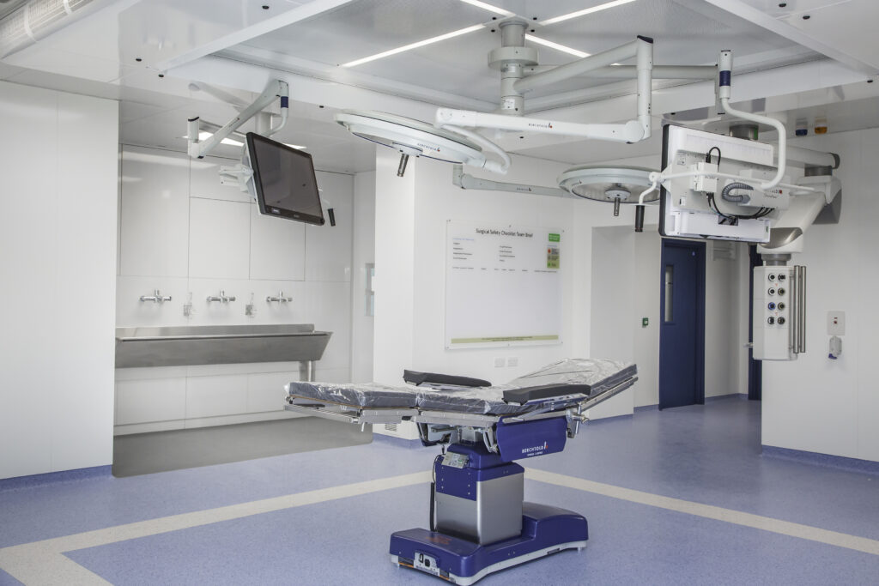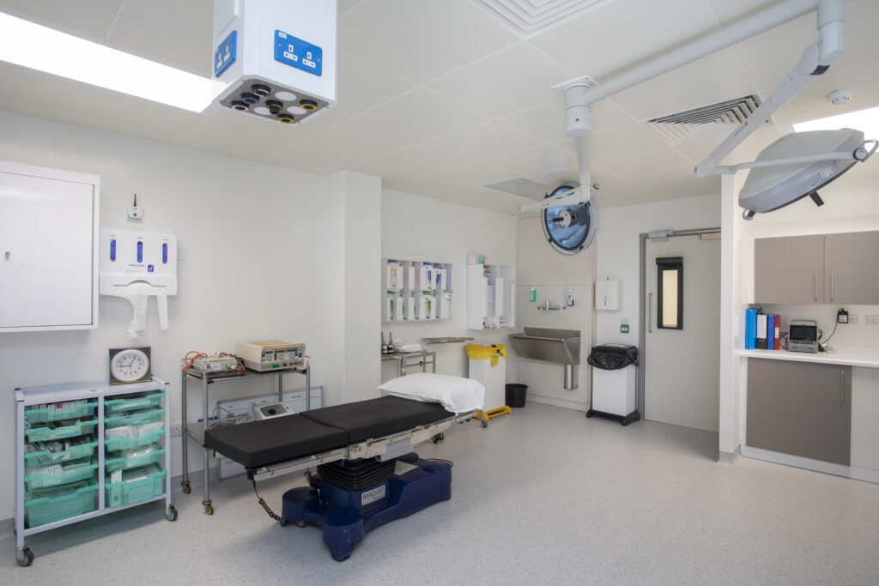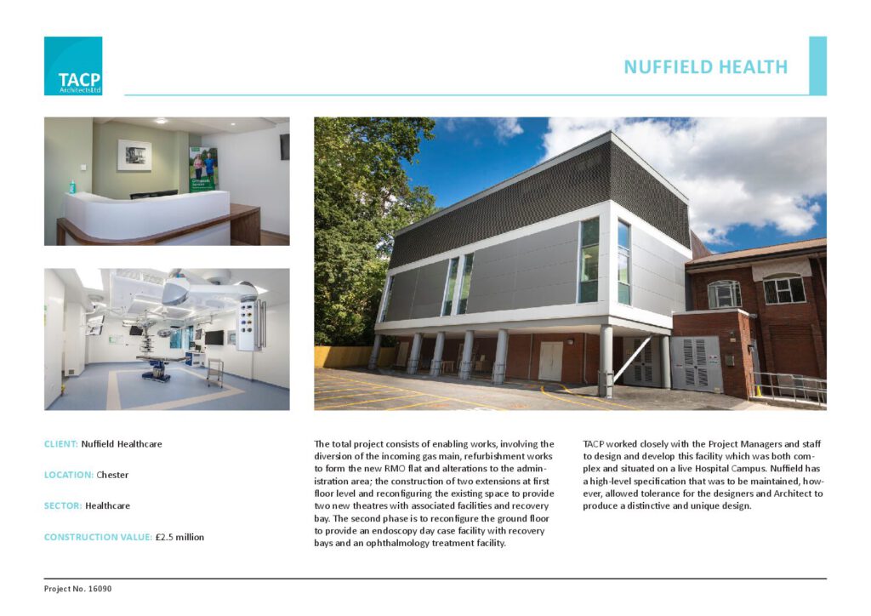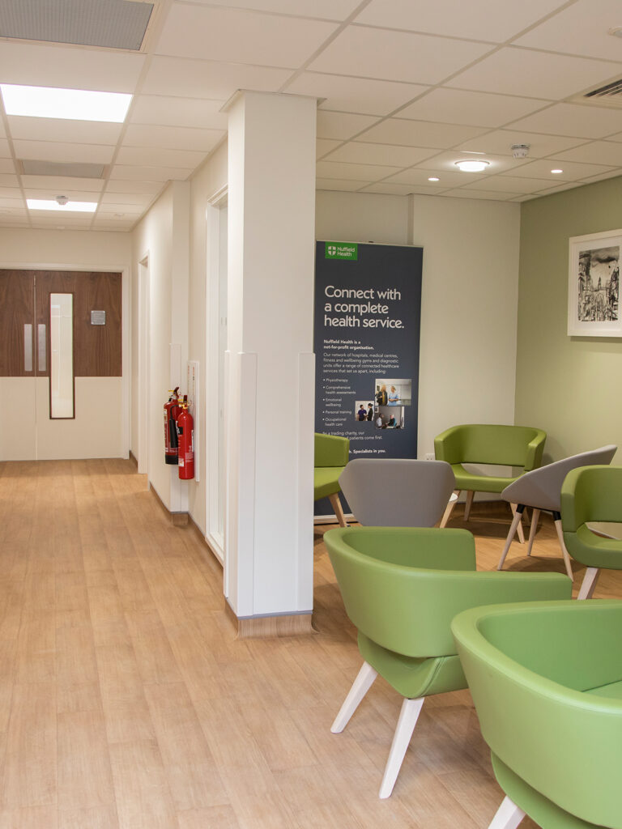
The total project consists of enabling works, involving the diversion of the incoming gas main, refurbishment works to form the new RMO flat and alterations to the administration area; the construction of two extensions at first floor level and reconfiguring the existing space to provide two new theatres with associated facilities and recovery bay. The second phase is to reconfigure the ground floor to provide an endoscopy day case facility with recovery bays and an ophthalmology treatment facility.
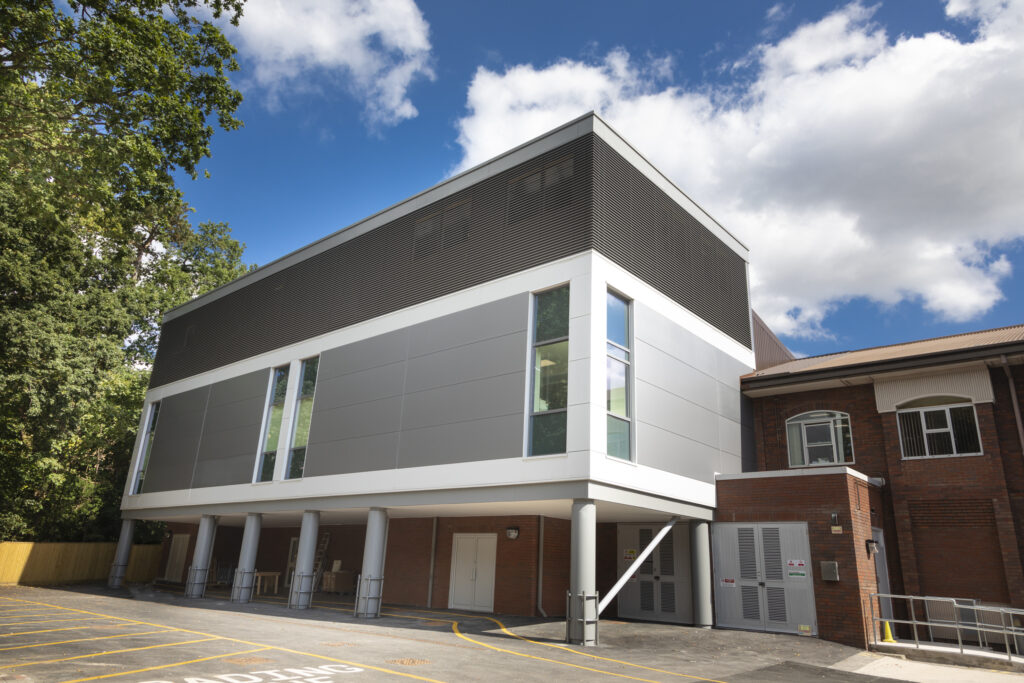
TACP worked closely with the Project Managers and staff to design and develop this facility which was both complex and situated on a live Hospital Campus. Nuffield has a high-level specification that was to be maintained, however, allowed tolerance for the designers and Architect to produce a distinctive and unique design.
