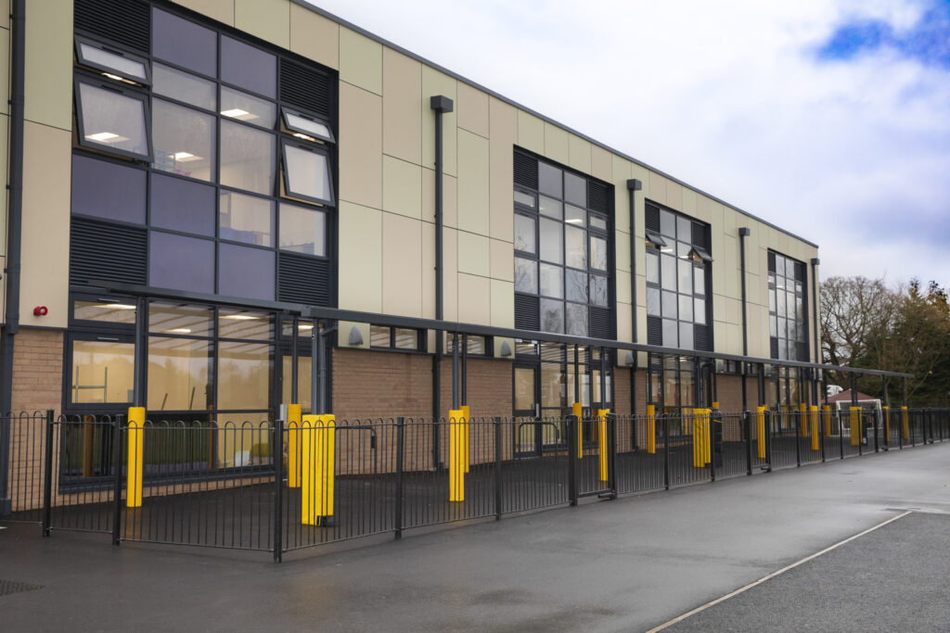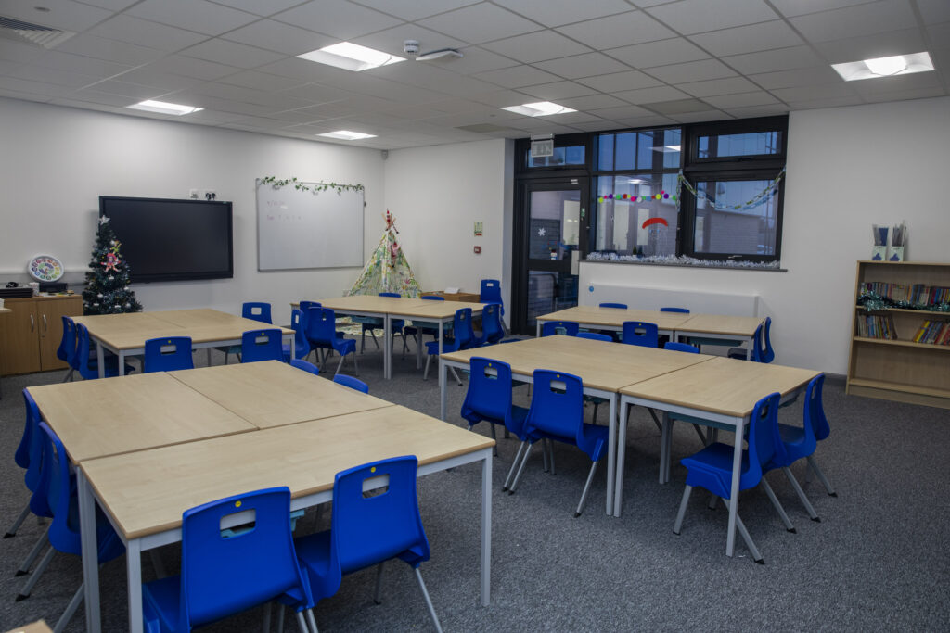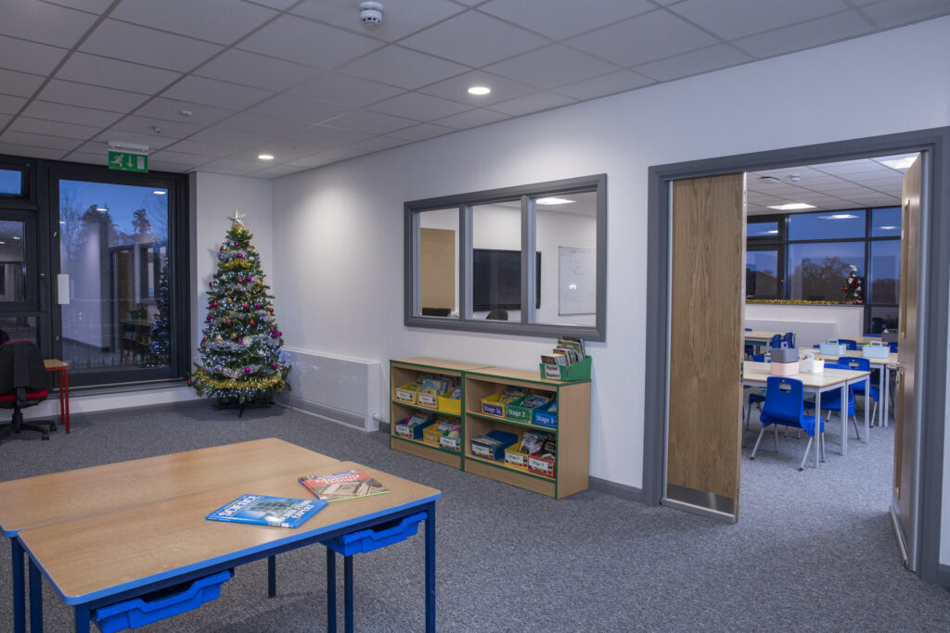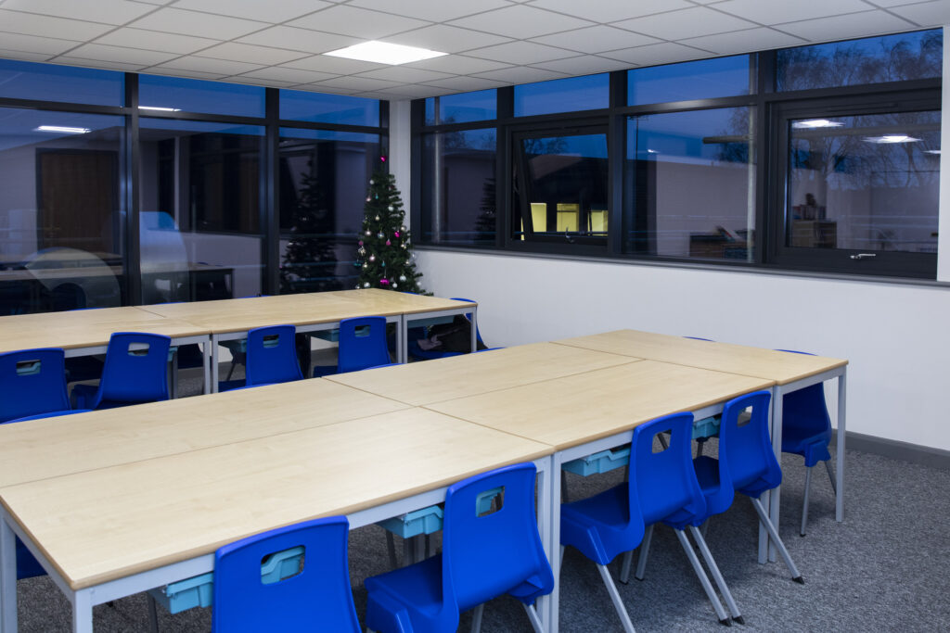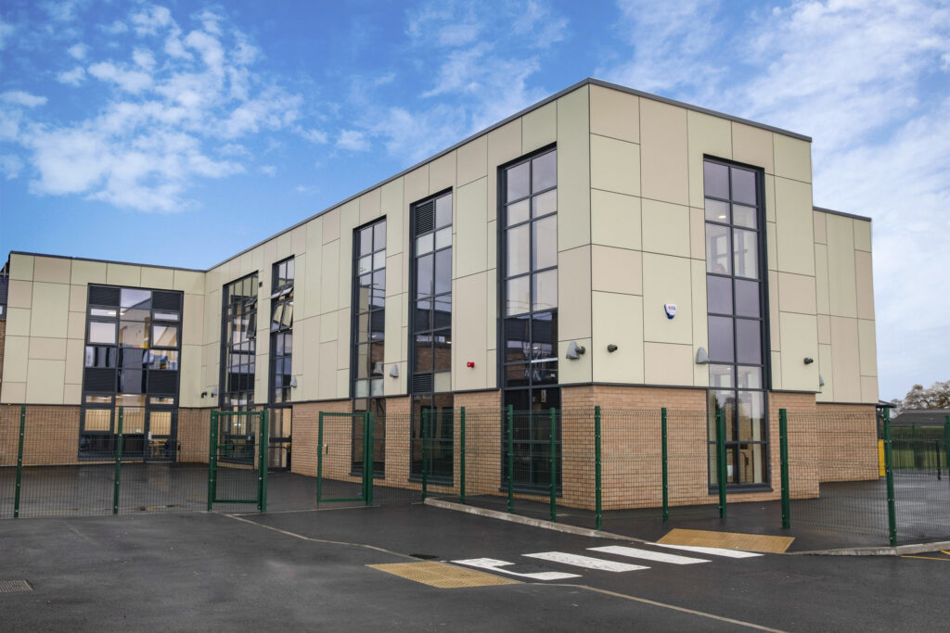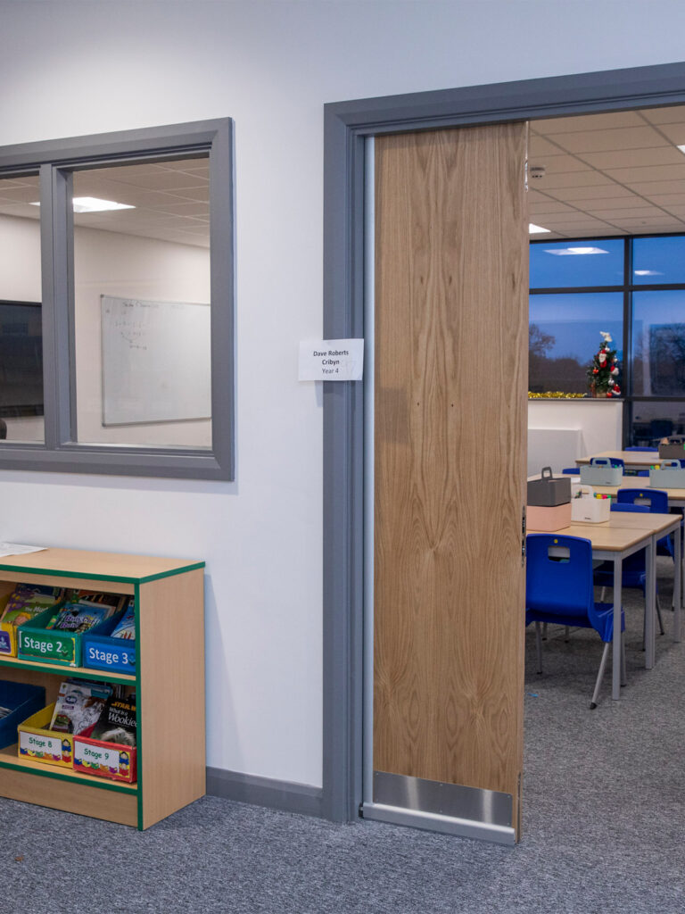
TACP were appointed by WCBC to design an extension and renovations to Borras CP.
The existing site consisted of 2 separate buildings catering for primary school aged children as well as day care facilities. The brief was to extend and renovate the main school to allow the 2 sites to be combined, this then allowed the smaller building to be renovated and turned into a Welsh speaking school.
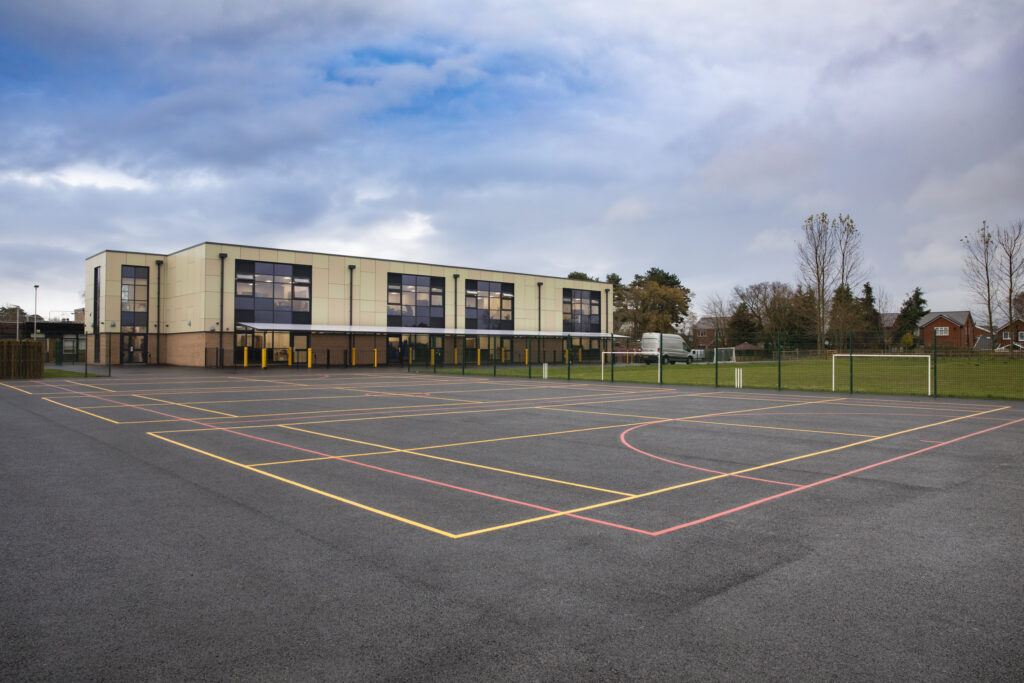
Read Construction where the contractors appointed to carry out the works and they appointed TACP Architects to continue as the designers under a D&B contract. The works to the main school consisted of moving teaching rooms, meeting rooms and practical zones into the rear extension which was spread over 2 floors. Externally we provided 2 new MUGA’s, sports pitches and separate play areas for the different aged classes whilst retaining points of special interest to the school such as existing ponds and wildlife areas.
