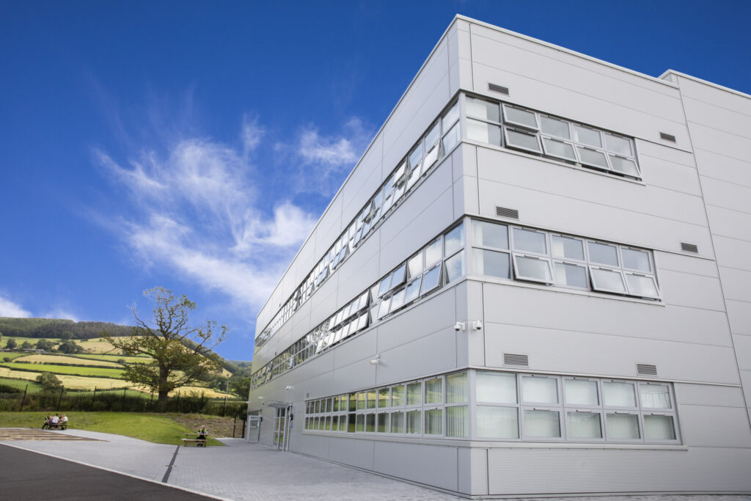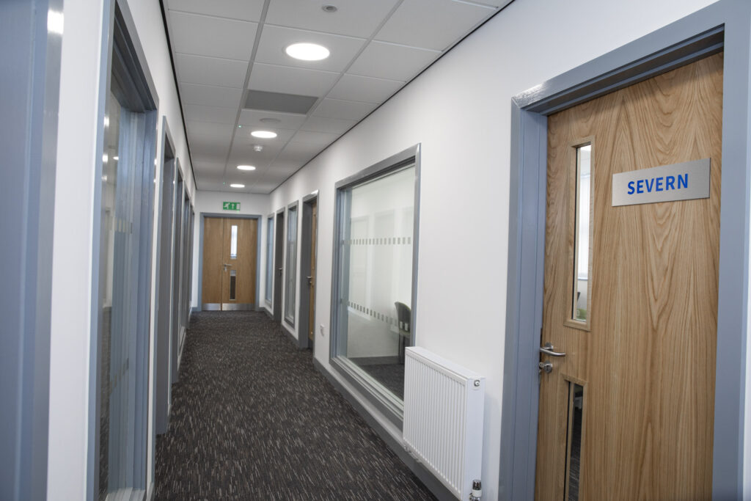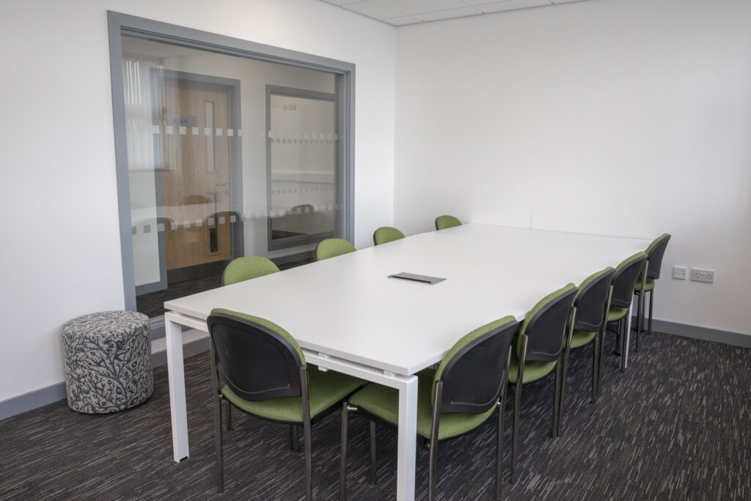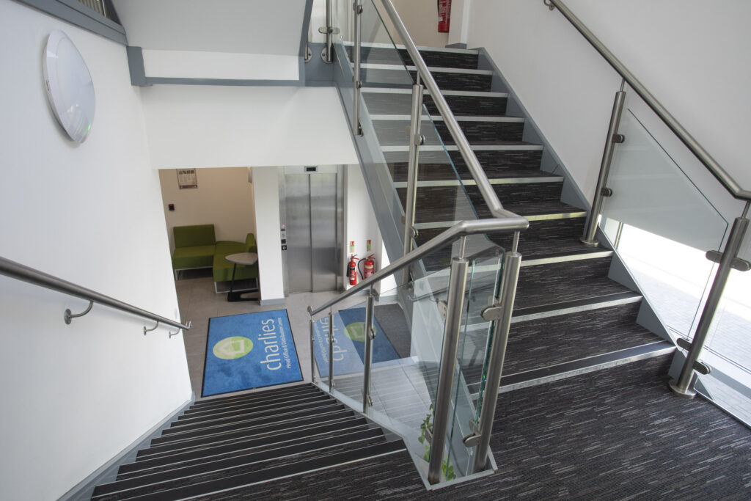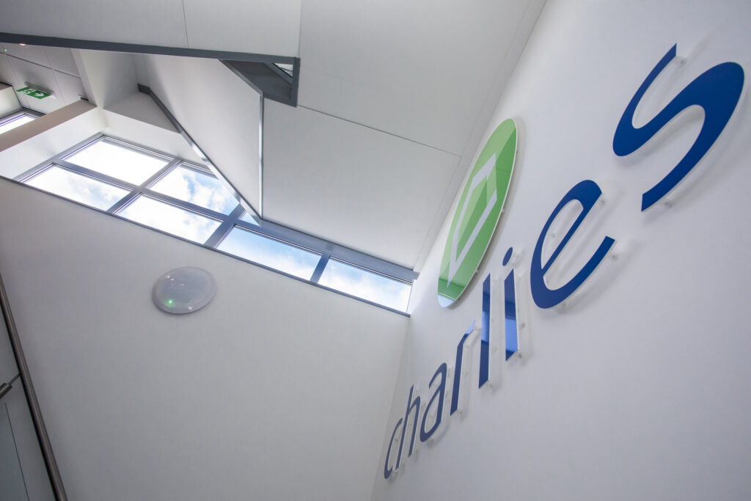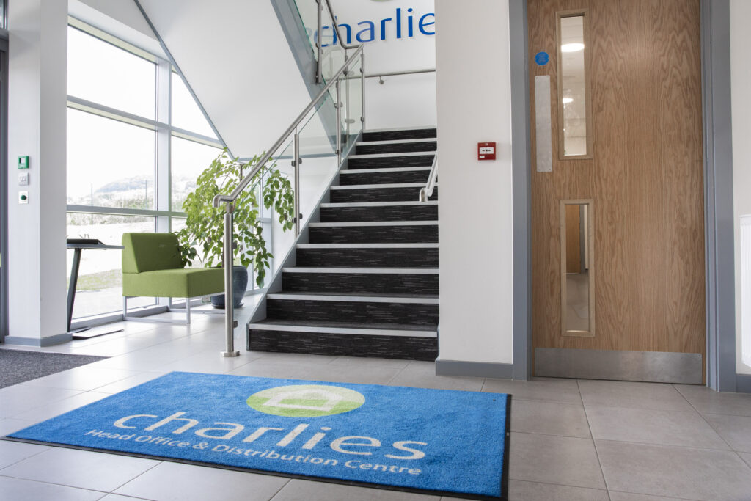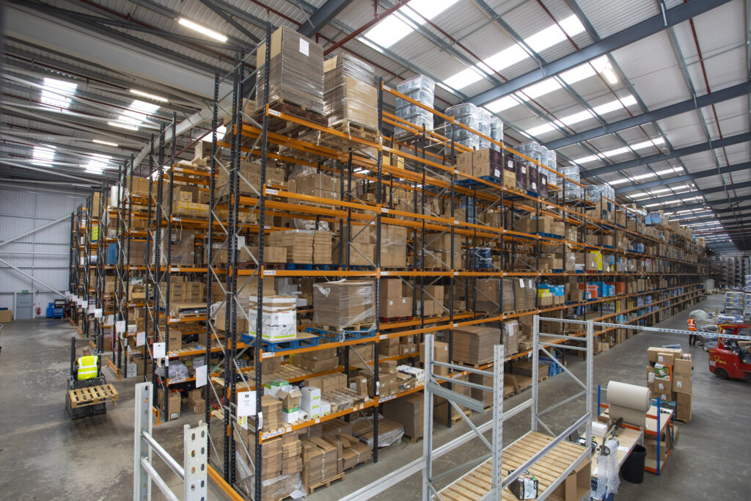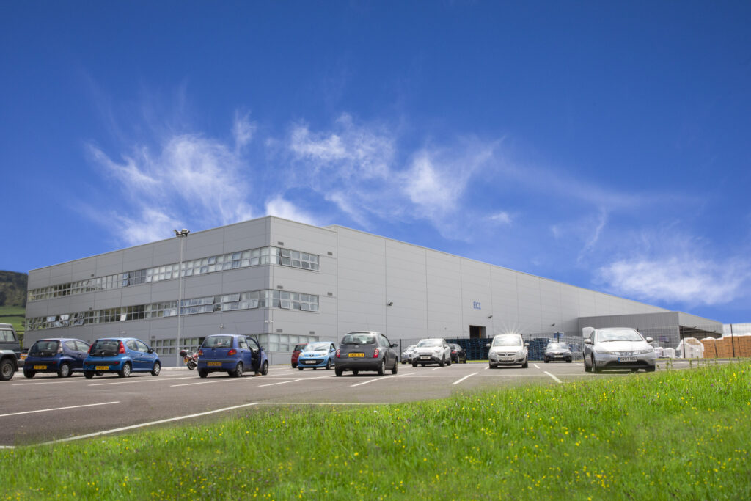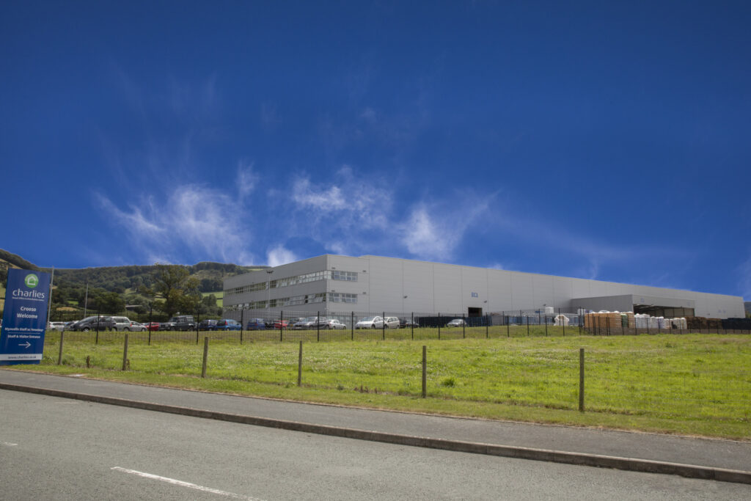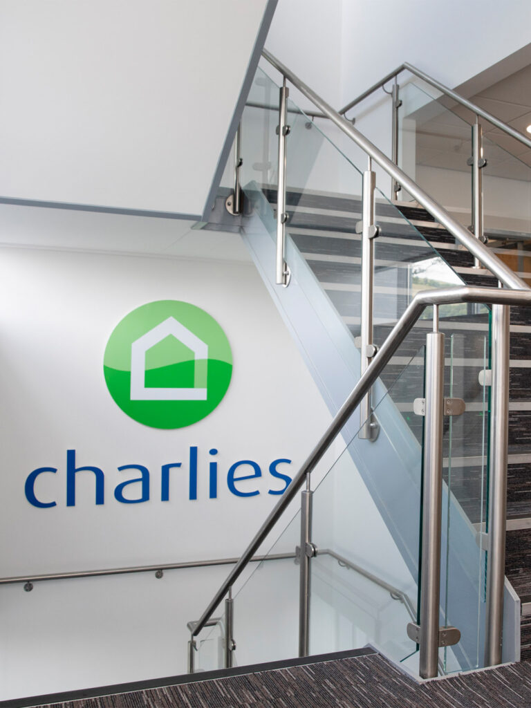
The project provides high bay warehousing and administration facilities for Charlies retail and online business.
ParagrTACP Architects were commissioned to carry out a feasibility study for the facility investigating various sites in mid Wales and considering key client requirements. Following the feasibility stage, the commission expanded to include scheme design and submission of a Planning Application on behalf of Welsh Government as landowners.
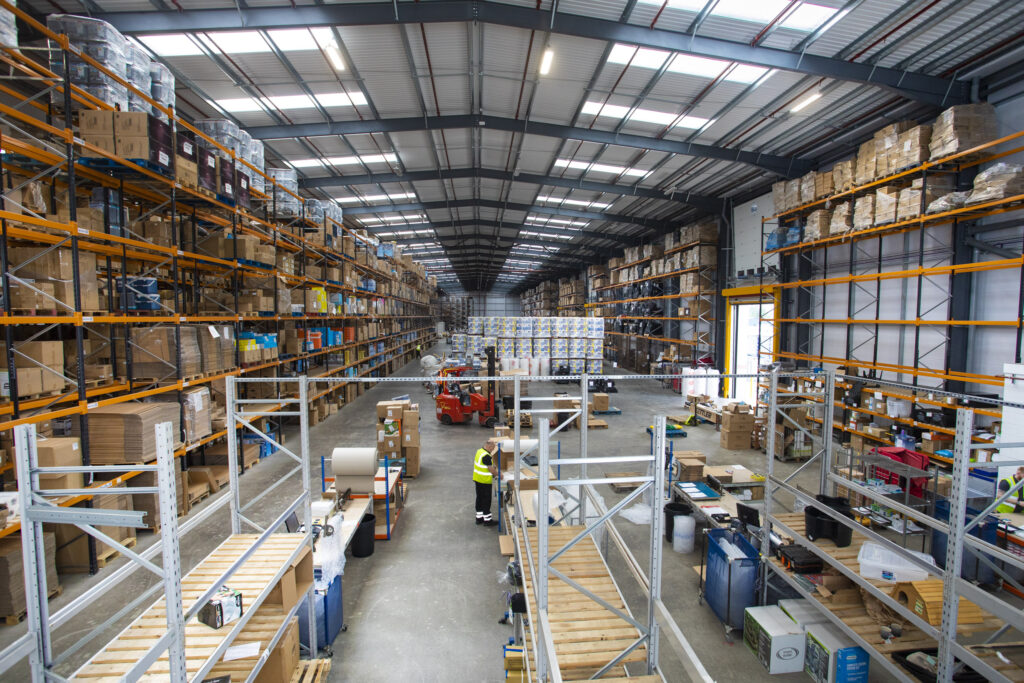
Having secured planning consent, TACP provided detailed design services directly for the design build contractor, to support in the design and construction phase. The facility provides circa 90,000 sqft of warehouse and 1200 sqft of supporting facilities along with car parking and services yards. The site accommodates significant utility infrastructure.
