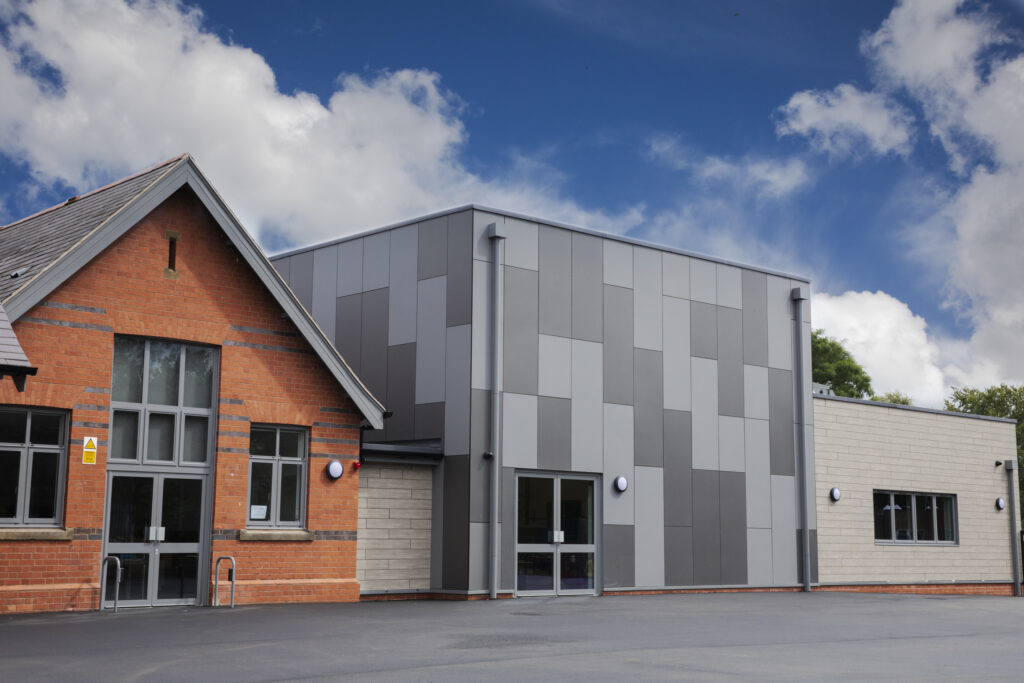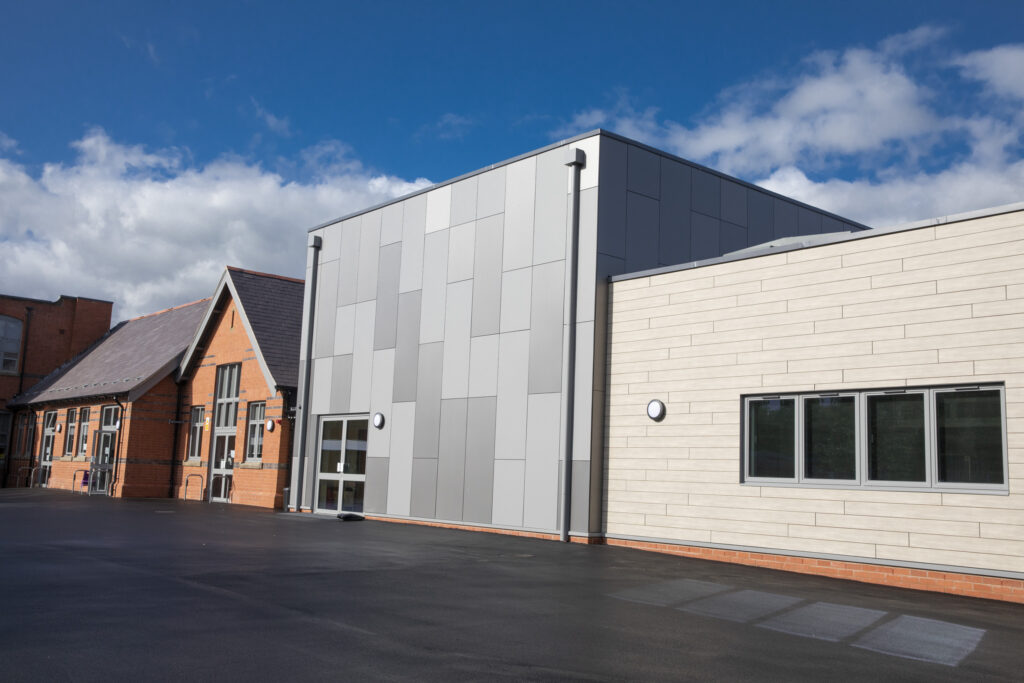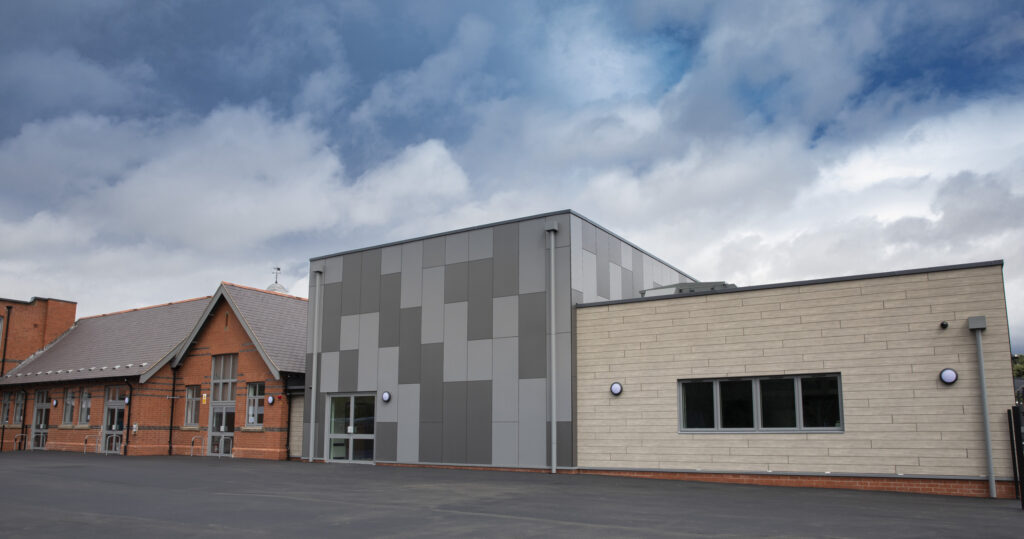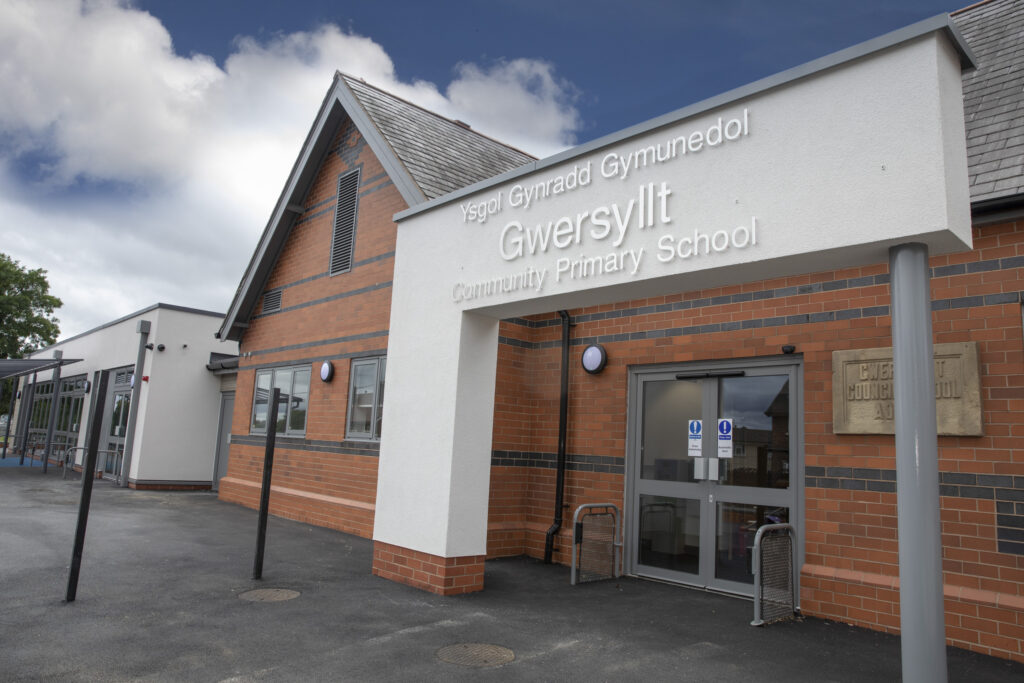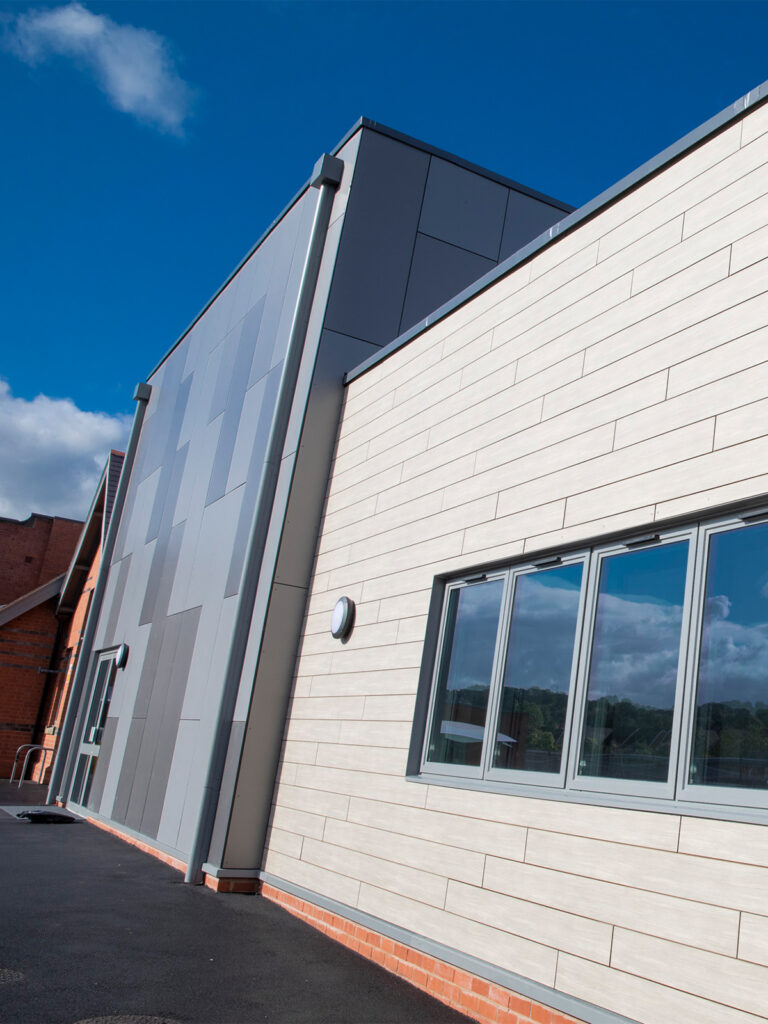
The school project involves both a large extension and major refurbishment of the existing two storey school.
The new extension includes a new hall, preschool for 80 pupils, catering kitchen and toilet block. The preschool wraps around the new hall and creates a new public elevation to the school.
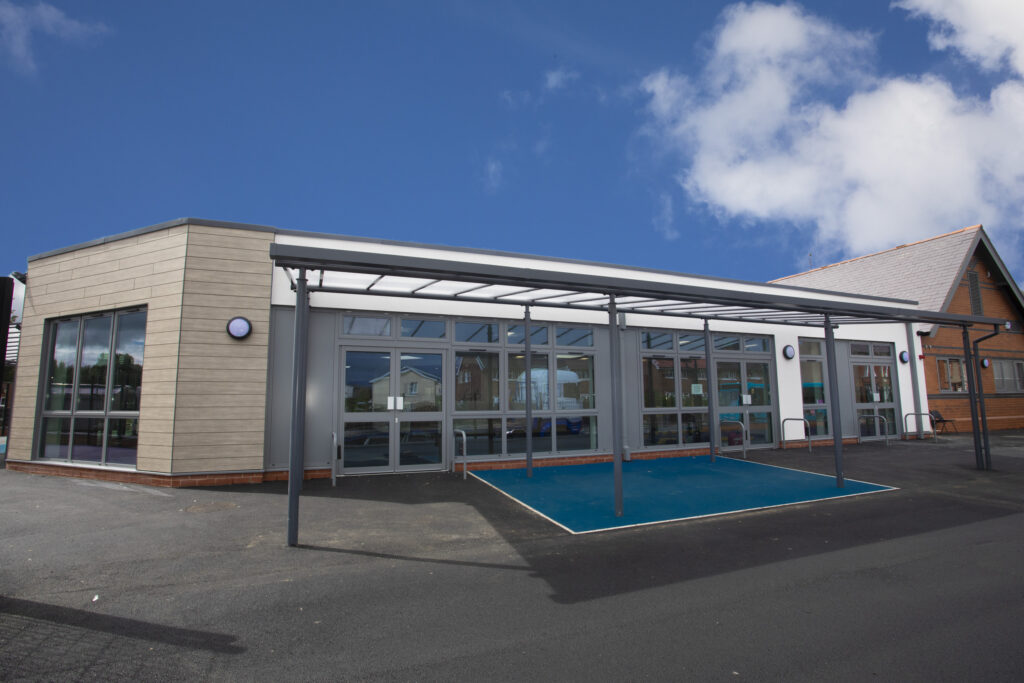
The existing school will be full refurbished and expanded with a further small rear extension. The main entrance will be relocated and enhanced with a bespoke canopy to provide a new stronger identity. The project also includes the demolition of an existing education building and provision of a 65-space car park along with new MUGA and forest school area.
