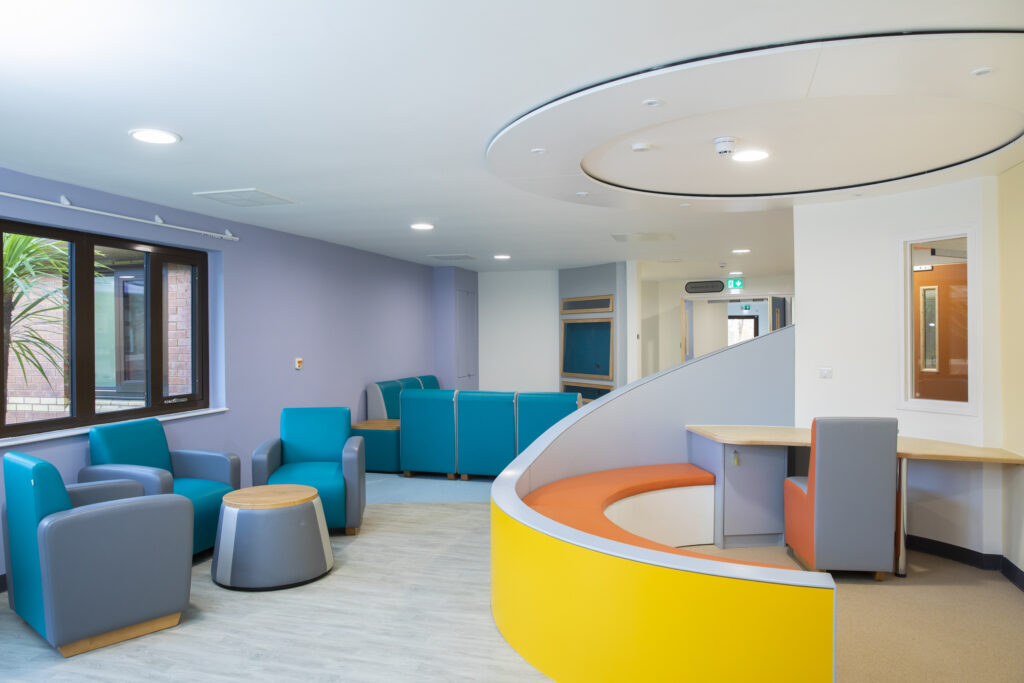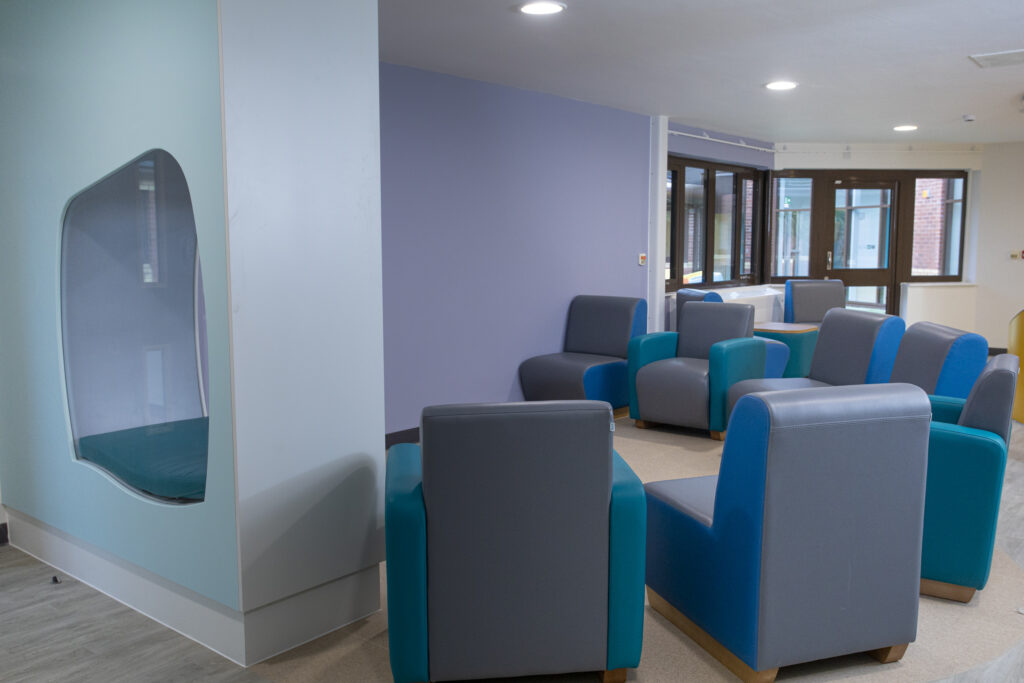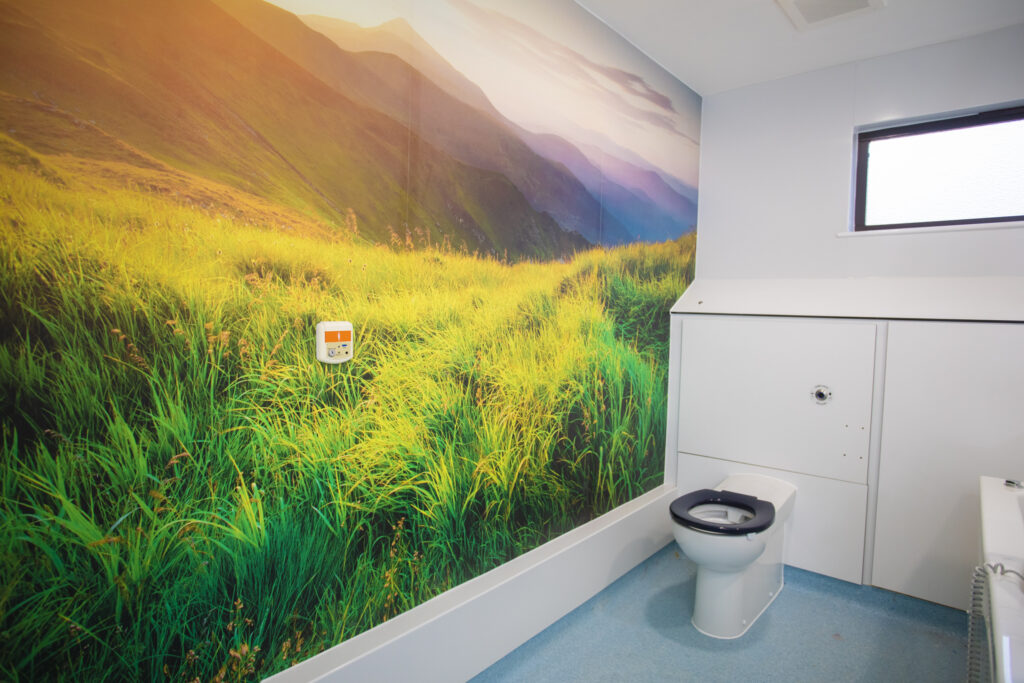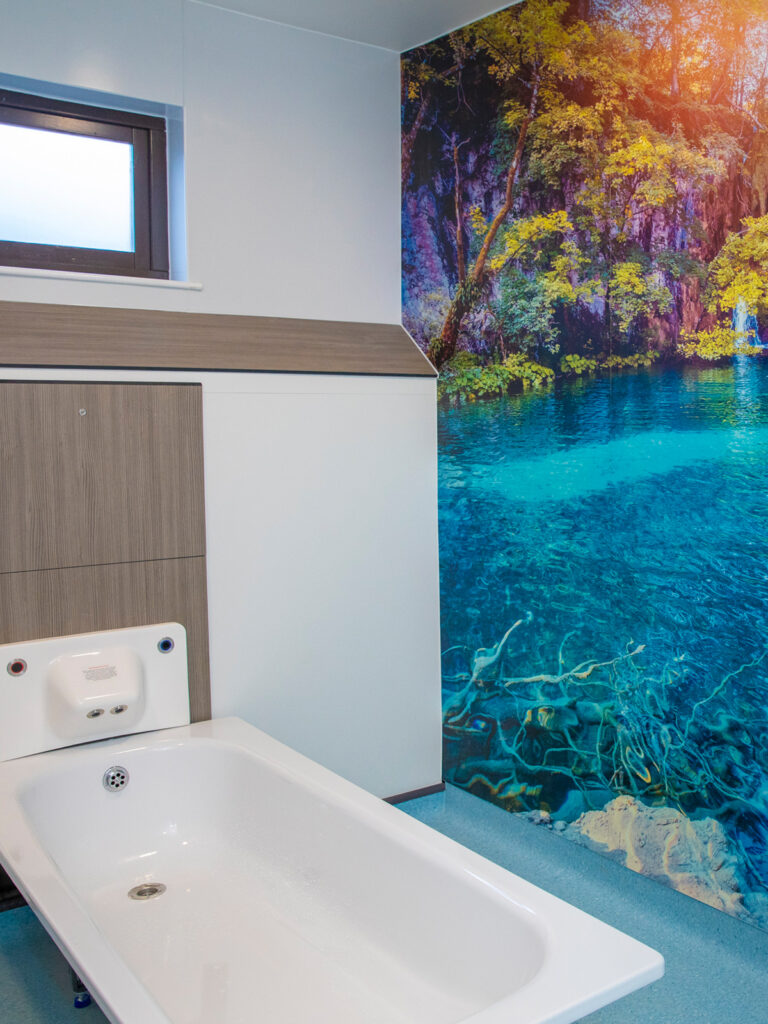
The design and build project completed in early 2019 delivered a modernised and fit for purpose 26 en-suite bedroom adult mental health unit.
This ward was developed to provide a new model of care, ‘Acute Lite’ therefore the design was closely developed through consultation with stakeholders, staff, building users and a public consultation.
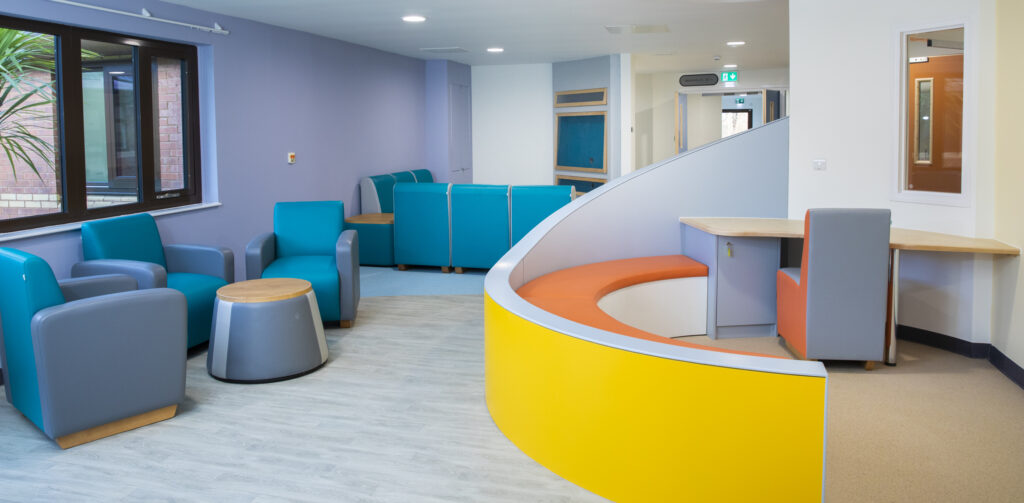
The ward design included additional therapy spaces such as patient kitchen, gym, quiet spaces and open plan lounge and activity spaces with a bright colour scheme and zoned spaces, focussed around on ward ‘touchdown’ spaces for informal staff and service user engagement. A safe and secure courtyard was created for year-round use and external gardens with landscaping. The staff areas were upgraded with the visitor lounge and garden spaces.
