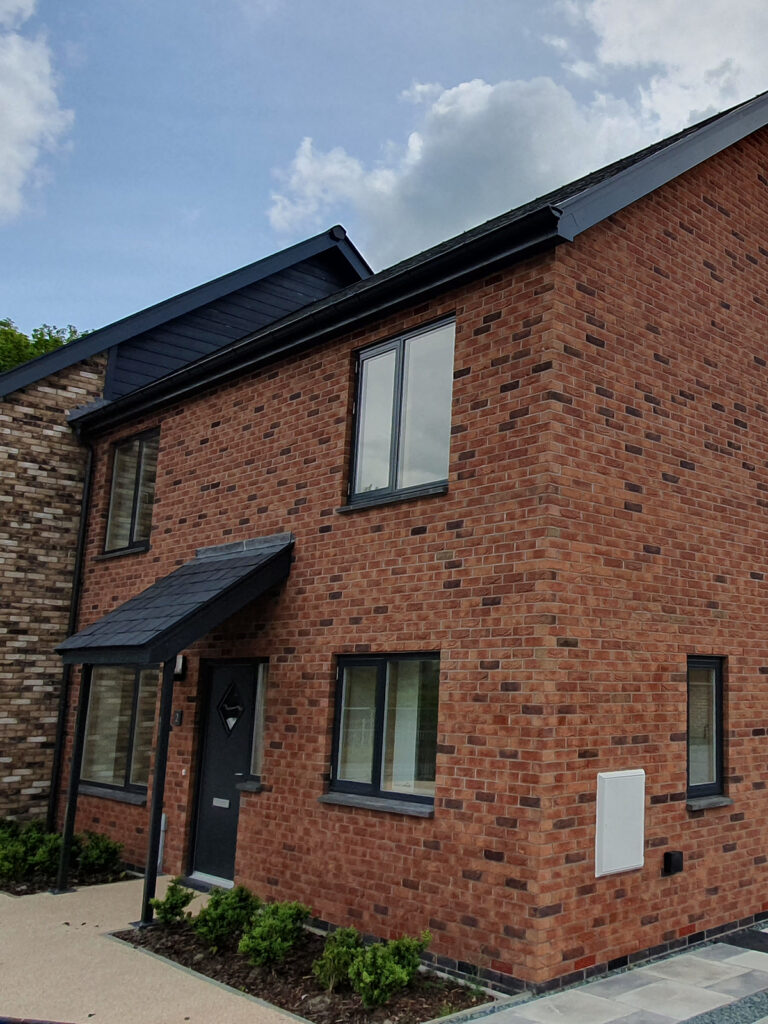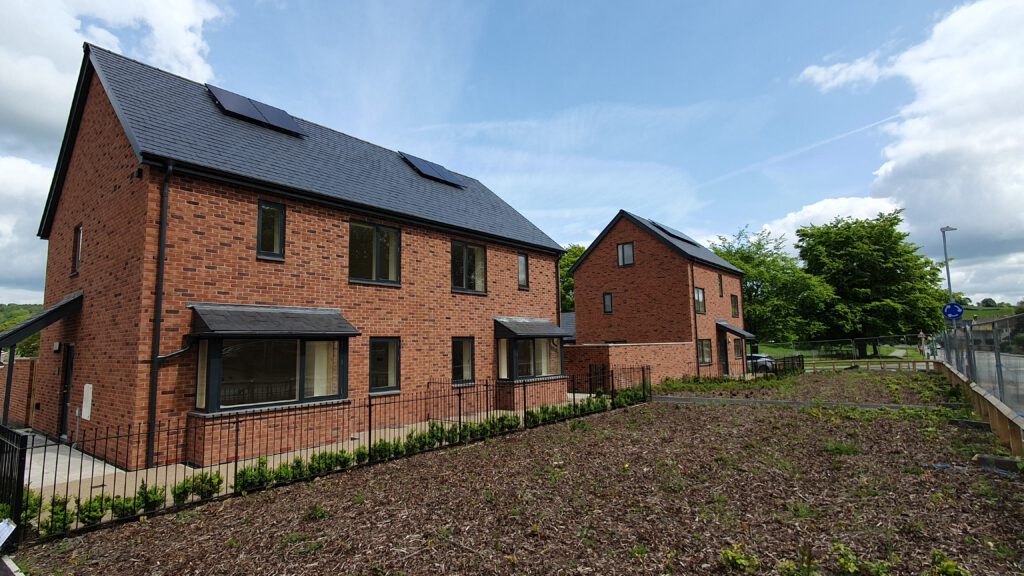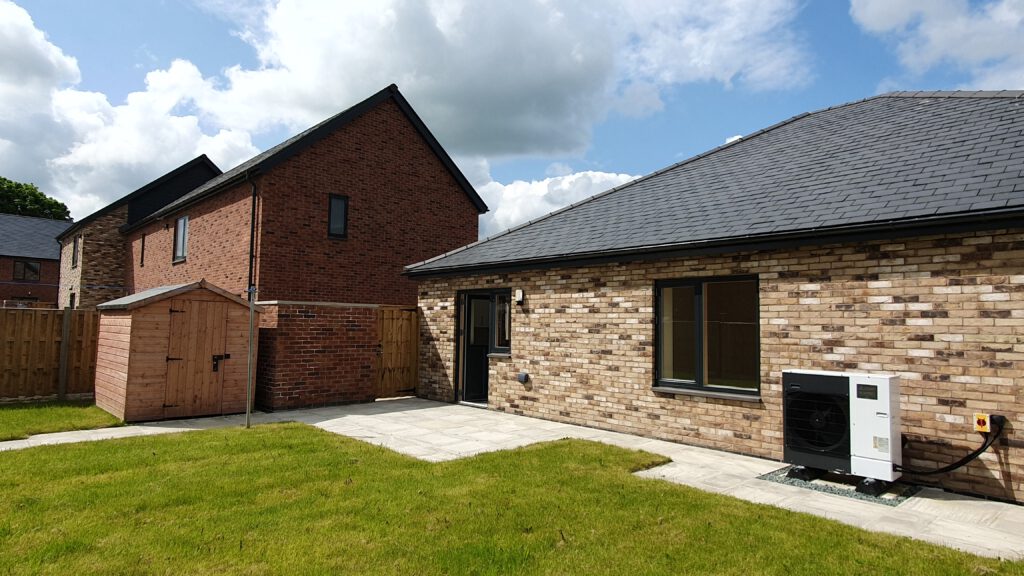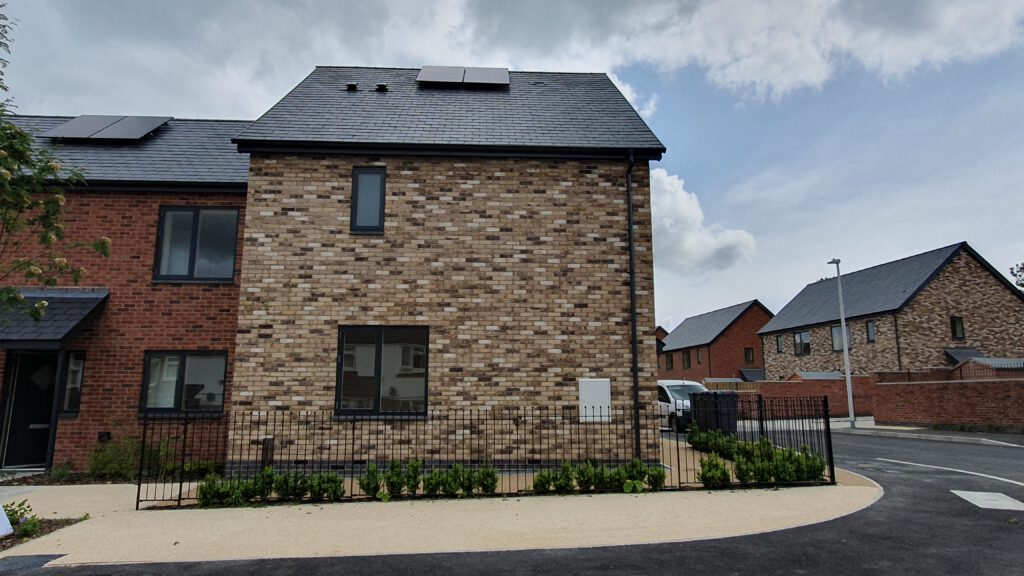
TACP Architects were appointed for the technical design of new housing development on behalf of Powys Council.
A social housing development which consists of 18no. 2, 3 and 5 bed houses.

The buildings are constructed using timber frame, with the inclusion of wood fibre insulation within the walls providing a high level of thermal insulation. A mix of various sustainable technologies including ASHPs and solar photovoltaic panels also assists to reduce energy consumption for the proposed residents.


