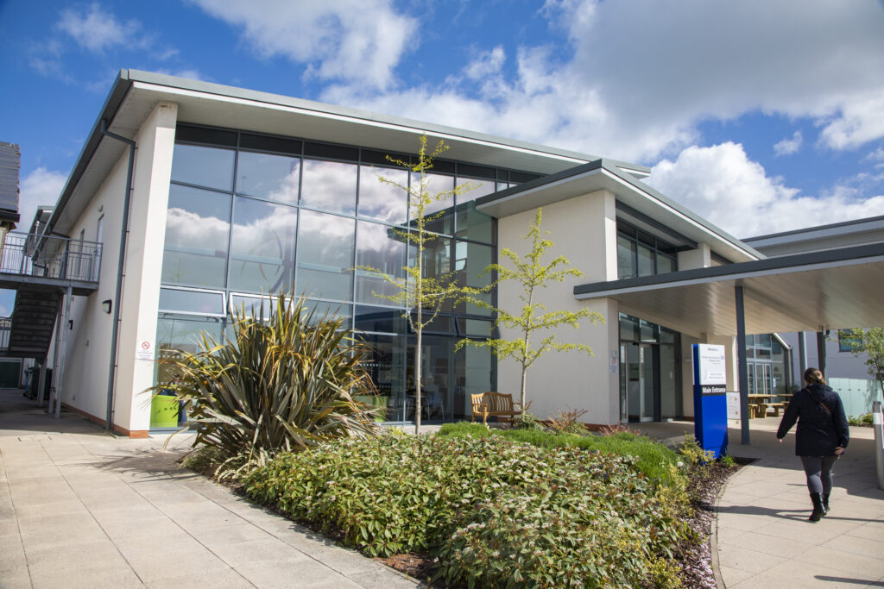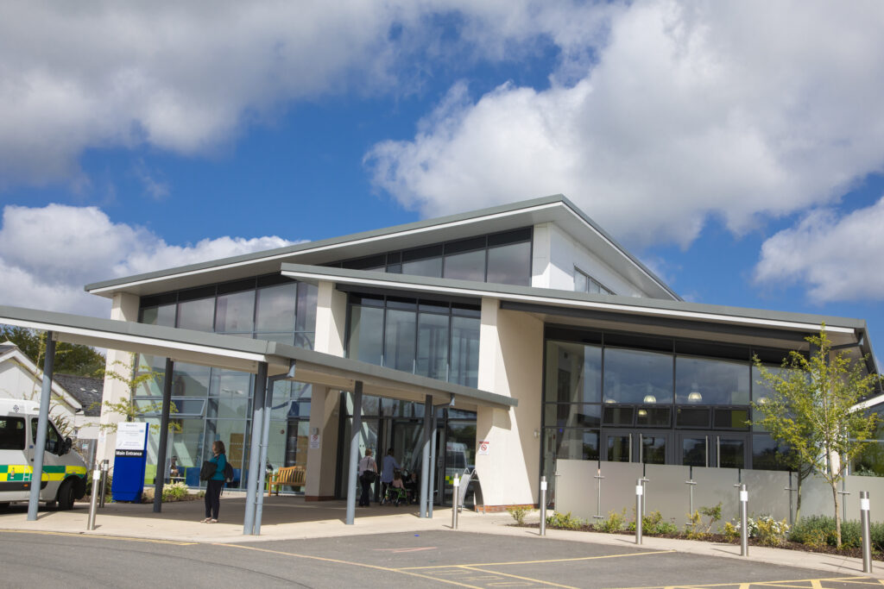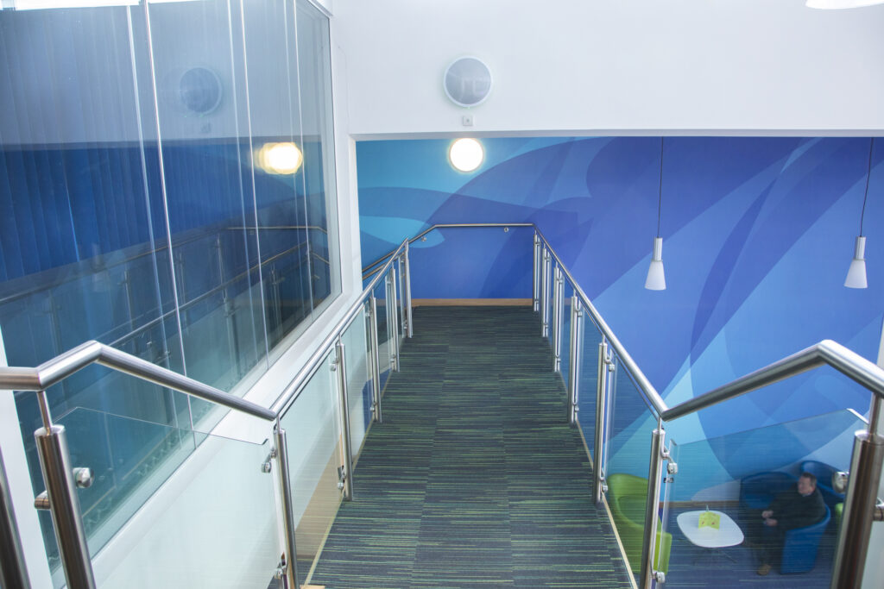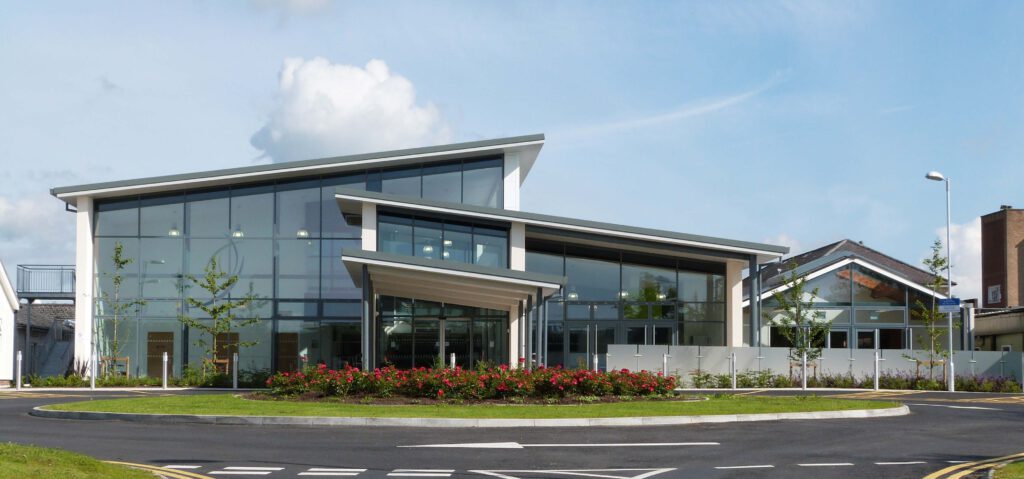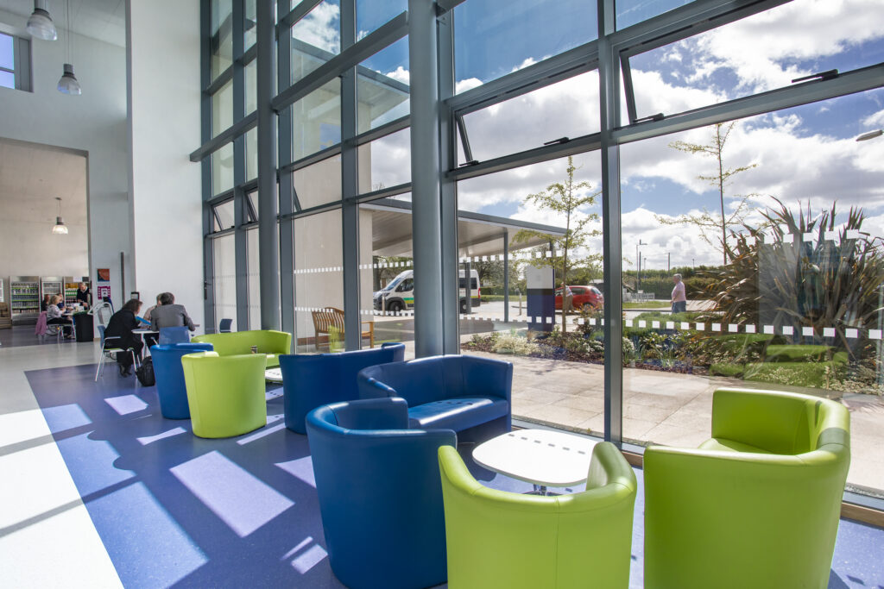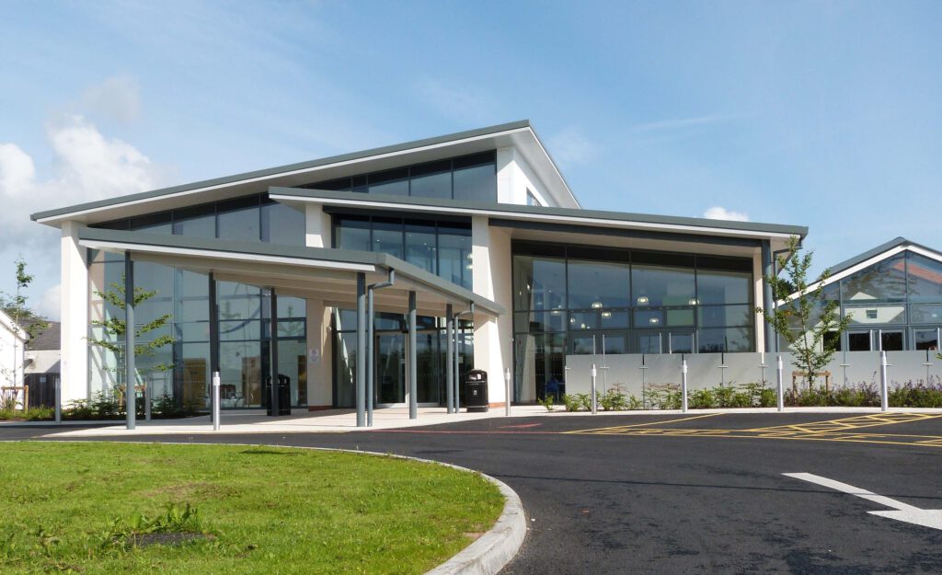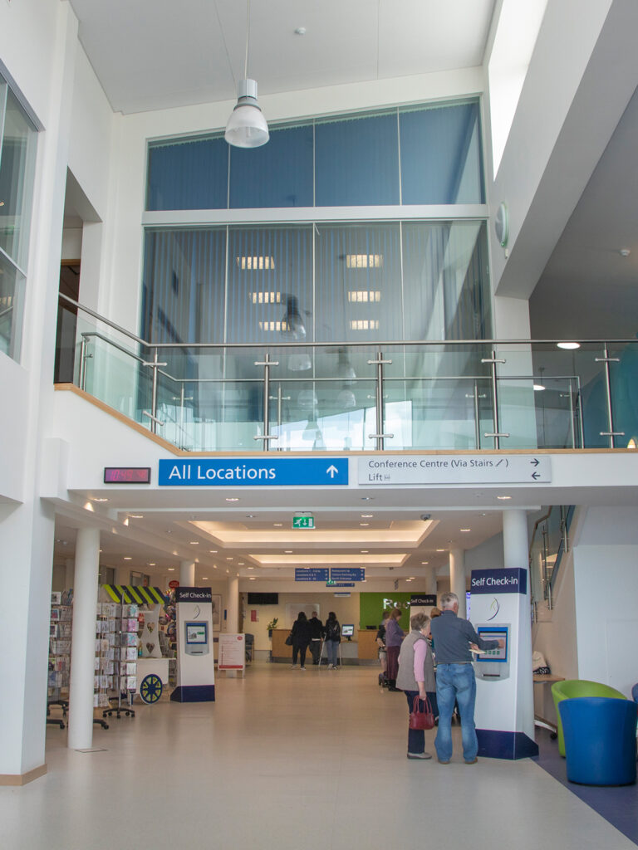
TACP were appointed by the RJ&AH Orthopaedic Hospital NHS Trust as part of a successful Design Team headed by Pave Aways Construction Ltd to deliver a new Main Entrance to the hospital.
The new building comprises a cafe and seating area on the On the first floor, meeting and conference suites have been created to accommodate travelling professionals and visitors to the hospital. This includes all ancillary accommodation, with state-of-the-art equipment to cater for seminars and functions.
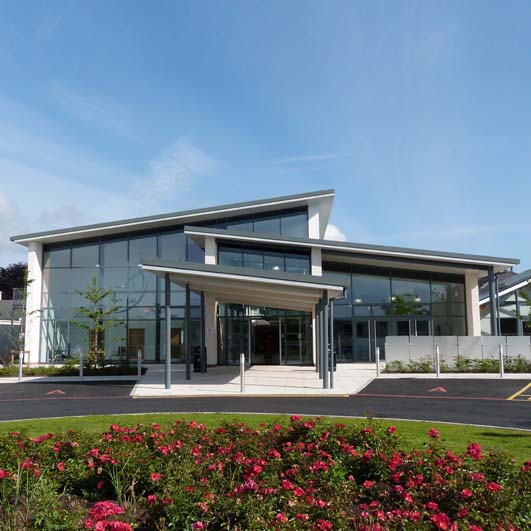
TACP also developed all logos and finishes as part of a re-branding exercise that creates a balanced and calming environment for patients.ground floor for visiting patients and families. TACP also delivered the interior design of the hospital, and this included custom-made furniture for the cafe servery and for the display units within each of the three retail units that make up the remainder of the ground floor.
