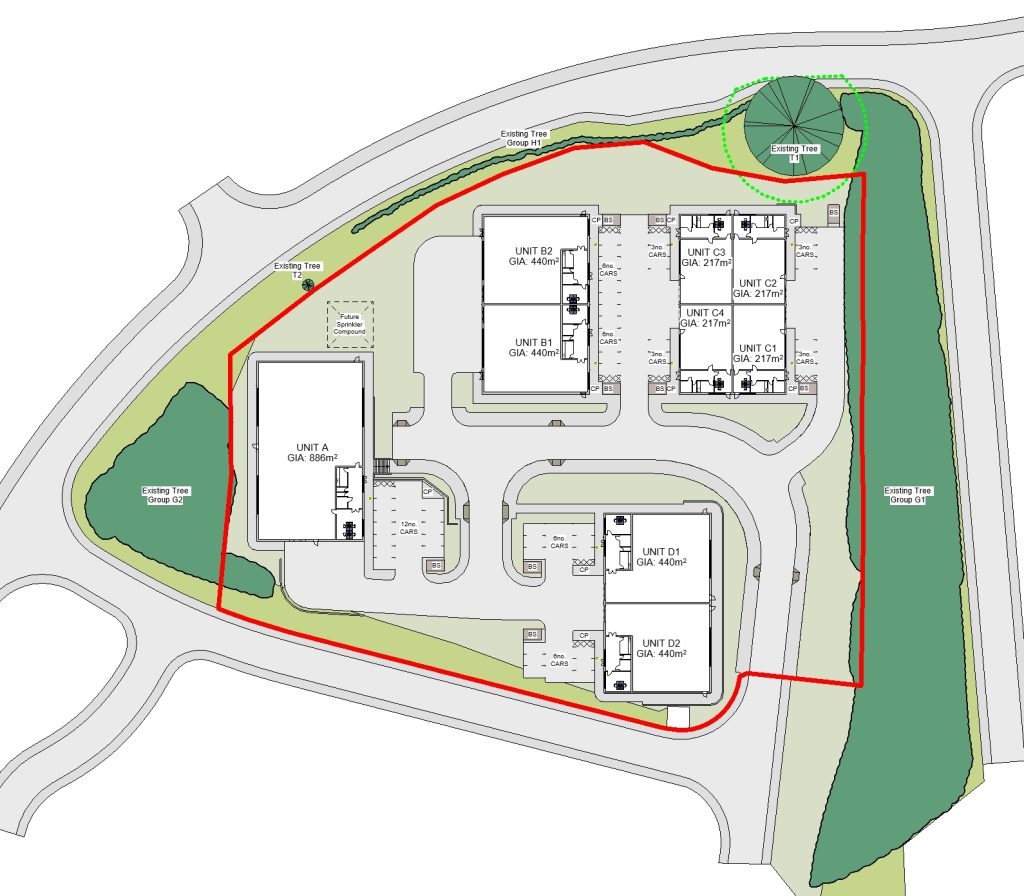Parc Bryn Cegin is located along the A5 on the outskirts of Bangor, 1 mile north of the A55 Junction-11. It has been divided into several plots which have each been levelled with Plateaus in order to facilitate new development. This project is centred around development at the plot known as Plot C3.
The development will comprise of 4no. new industrial units and associated external landscaping. Each building has a Gross External Floor area of 928sqm, however some will be divided into smaller units to achieve a total of 9no. individual units. Internally, each unit will comprise of a large production area and a small office space with welfare facilities. In addition to pedestrian access doors, each unit also includes a roller-shutter goods door.
Every effort has been made to ensure that the new units will have the capacity to meet the needs of potential tenants for many years to come. This will be achieved by adopting latest technologies such as Fibre broadband, installing infrastructure that is flexible to future adaptations and setting energy conservation targets which exceed current requirements.
01 TACP Architects drawing pack
02 Structural-Civil Engineers
03 M&E Engineers
04 Landscaping
05 Transport
06 Arboricultural
07 Ecology
08 Acoustics
